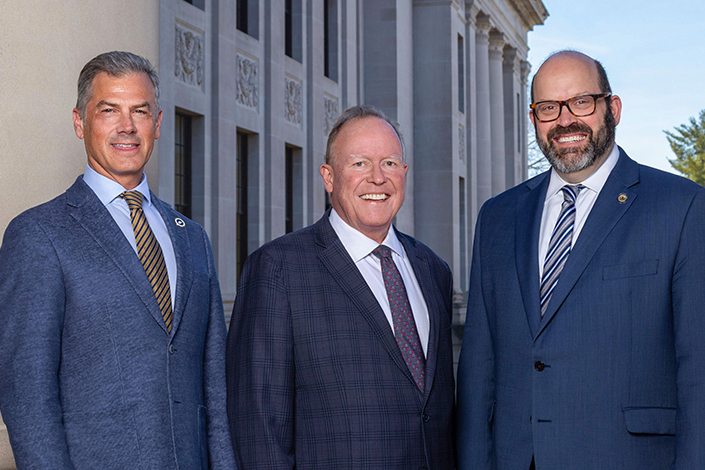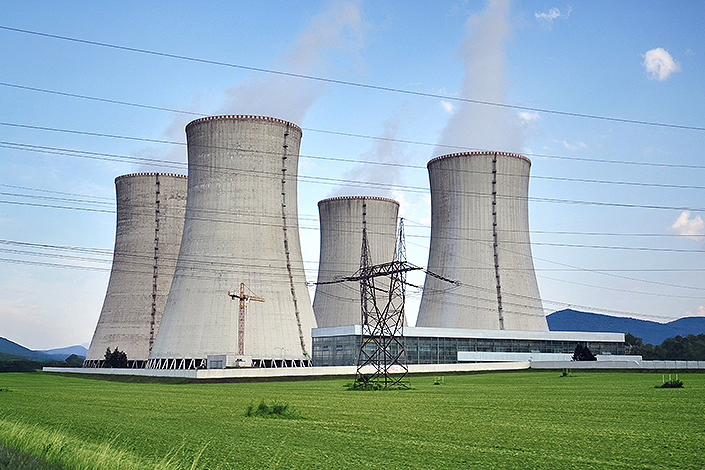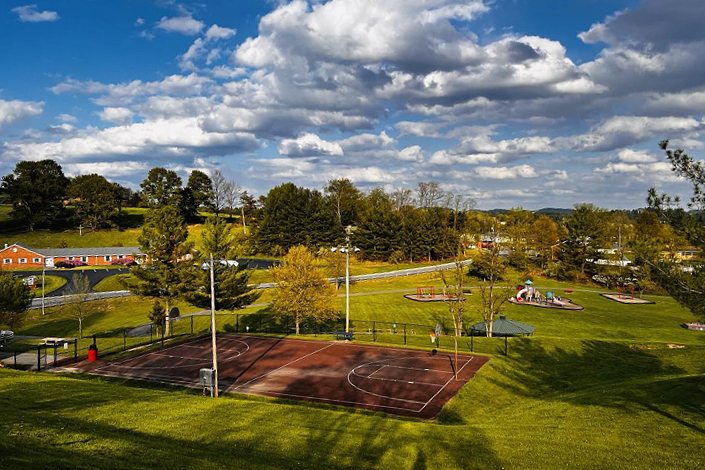The Charleston Coliseum and Convention Center has received several accolades by Charleston Area Alliance and American Institute of Architects – West Virgina following the completion of the recent $100 Million expansion and renovation project at the facility.
Charleston Area Alliance recognized the facility with the “Best New Development Award” during it’s 12th annual “We Love Our Community” Awards Program. These annual awards recognize persons and organizations that make the Charleston area a great place to live, work and play.
Last week during the 41st annual American Institute of Architects (AIA) West Virginia 2019 Design Awards Gala, ZMM Architects & Engineers of Charleston and tvsdesign of Atlanta received the “Honor Award for Excellence in Architecture – New Construction and Renovation” and the “Citation for Achievement in Architecture – Interior Renovation”. ZMM partnered on this project with design-builder BBL Carlton, GAI, as well as wide range of other local designers and subcontractors – including the criteria developer Odell Associates. Additionally, the Charleston Coliseum and Convention Center received the first ever “People’s Choice Award.” This award program by AIA West Virginia is juried by notable architects from various disciplines throughout the country and abroad.
The jury noted that the story of West Virginia is an intriguing starting point for this project that sets the local character of Charleston to remake the Charleston Civic Center.
The Coliseum and Convention Center has distinct active nodes to celebrate each activity; arena, convention, and banquet, and these nodes are connected like the hills and cut rock faces that are seen throughout the state as people work to connect to each other through the landscape. The local character of the building is reflected through the palette of materials and the exterior and interior lighting strategy enhances the architecture as well.
The first critical design objective was to create separate entries and identities for the arena and convention center. This allows for simultaneous events and clarity of use. For the convention center to thrive, it needed a real ballroom assembly space (25,000 sq. ft.). Located overlooking the Elk River, the new ballroom pre-function space (8,000 sq. ft.) is the most dramatic feature of the center. Three glass lobbies – arena, convention, ballroom – define a unique Charleston event campus inspired by the hills and cut rock faces that connect the towns along the Kanawha River.
The State-of-the-Art Charleston Coliseum and Convention Center is more efficient, more sustainable, more dynamic and an iconic best-in-class destination.








