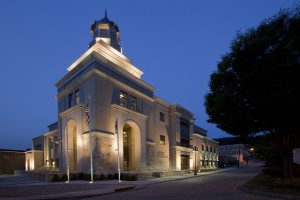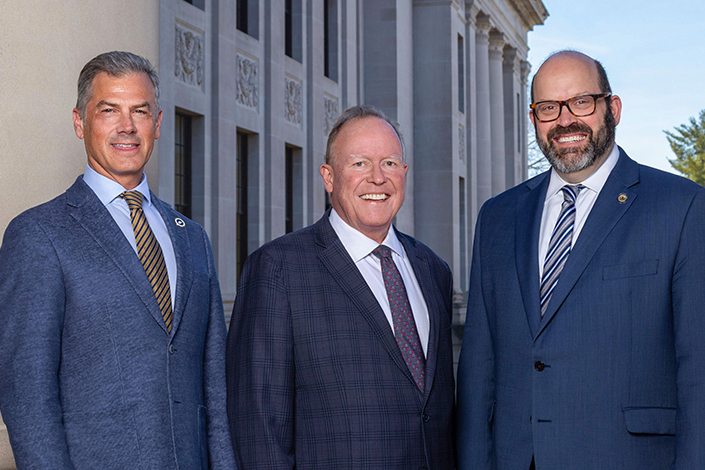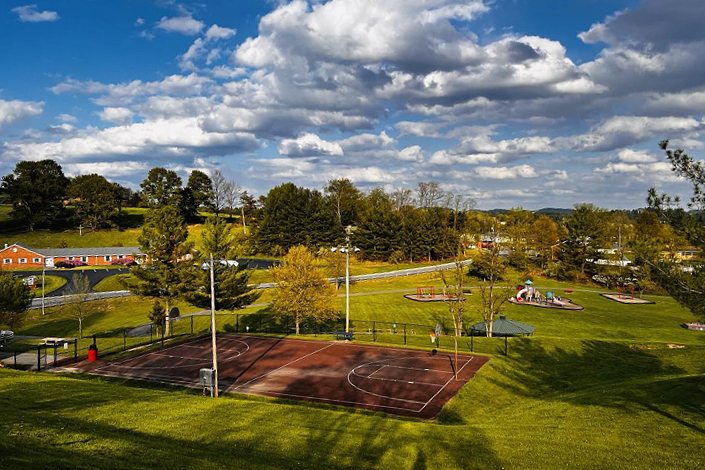 The Morgan County Courthouse in Berkeley Springs, WV has received an Honor Award for Excellence in Architecture from the West Virginia Chapter of the American Institute of Architects. The project was completed by Silling Associates, Inc. of Charleston.
The Morgan County Courthouse in Berkeley Springs, WV has received an Honor Award for Excellence in Architecture from the West Virginia Chapter of the American Institute of Architects. The project was completed by Silling Associates, Inc. of Charleston.
Berkeley Springs is the county seat for Morgan County, a small community in the eastern panhandle of West Virginia. Once named Bath, VA, the town’s identity and the tourism-based economy is built around the natural springs for which the town is named. The central business district includes a small state park located directly adjacent to the main downtown intersection of Fairfax and Washington Streets and features the native sandstone baths that drew visitors to the area seeking healing from the waters of the natural springs. Berkeley Springs is an area rich in history dating to the pre-revolutionary war period and property once owned, and surveyed by George Washington in the mid-1700s. While the town has several historic homes that approach this period in history, many later period homes, constructed on the hillsides that surround the central business district, feature a native sandstone base or retaining walls that line the property edge. The central business district is typified by 1900s era, two- and three-story brick buildings with first floor shops and upper level apartments.
On August 8, 2006, fire destroyed the Morgan County Courthouse located diagonally across the main intersection from the state park. Constructed in 1924, it was the second courthouse located at the site and what would be considered as the most prominent public property in the community. It was a relatively simple, neo-classical, two story, and yellow brick building that featured a clock-tower cupola above the classical cut-stone arch entry. The entry was oriented directly to Fairfax Street and a public green space/boulevard that was at one time the main road leading east toward Virginia.
After the fire, and despite an occasional public murmur suggesting the remains be leveled and the property be used as parking, the County leadership was immediately focused on rebuilding on the Courthouse site. A clear mandate from the community was to develop a design that was reminiscent of the old courthouse and add to the architectural character and the tourism spirit of Berkeley Springs. If the original building could not be replaced, the new courthouse should capture the historic memory of the old building and, to some degree, its details. Additionally, the 1924 building had numerous non-beholding additions that took from the essence of the original. A new building was an opportunity to incorporate the added area under a single roof and create a new courthouse complex.
The new courthouse has a dominant corner entry element that anchors the building composition and addresses both Fairfax and Washington Streets responding to the current urban circulation patterns, by contrast to the single entry from Fairfax Street of 1924. The entry element features two grand retro-classical stone arches, reminiscent of the historic building entry, yet enlarged to the scale of the two-story volume of the entry plaza. The corner element features a lighted clock-tower that recalls the 1924 cupola. The new entry responds to the presence of the state park and the central business district located along the Fairfax Street edge and the shops located across Washington Street. Additionally, the building is pulled back from the common line of the adjacent buildings located on Washington Street to create a hardscape public plaza and an ADA ramp/building signage element.
The building materials include a stone base to tie the building to the context and yellow brick respectful both to the old courthouse and neighboring buildings. It is primarily a three-story building with larger floor-to-floor heights than the neighboring buildings. To minimize the overall scale at the street level, the Washington and Fairfax Street elevations are two-story components. Metal fascia and banding is an abstract of the classical dental mold of the old courthouse and creates scale. A one-story mass with an arched window marks the location of the County Commission adjacent to the public plaza. The scale of the ground level windows is intended to relate to the shops.
The building program includes a mix of county administrative offices on the first floor and county judicial functions including Circuit Court, Family Court and Magistrate Court on the second and third floors. To maximize the availability of natural light, offices are generally aligned to the exterior while courtrooms and records rooms are oriented to the core. Where offices are located to the core burrowed light is used to provide all offices a view to the exterior. The design includes best practice principles of public screening at the access point to vertical circulation, and clear separation of public, staff and in-custody litigants. The technical systems include state-of-art access control, courtroom digital switching and evidence presentation technology.
A highly sustainable geothermal HVAC system was designed utilizing the water from the existing Warm Springs Run (creek) through a heat exchanger integrated into the building’s water source heat pump. For most of the year the water in the Run will allow the boilers and fluid coolers to stay offline, providing significant energy savings. Other notable sustainable features include a white EPDM roof, photovoltaic domestic water heating and window sun screens.
Silling Associates is an award-winning architectural and interior design firm located in the former Daniel Boone Hotel (405 Capitol Street) in downtown Charleston.








