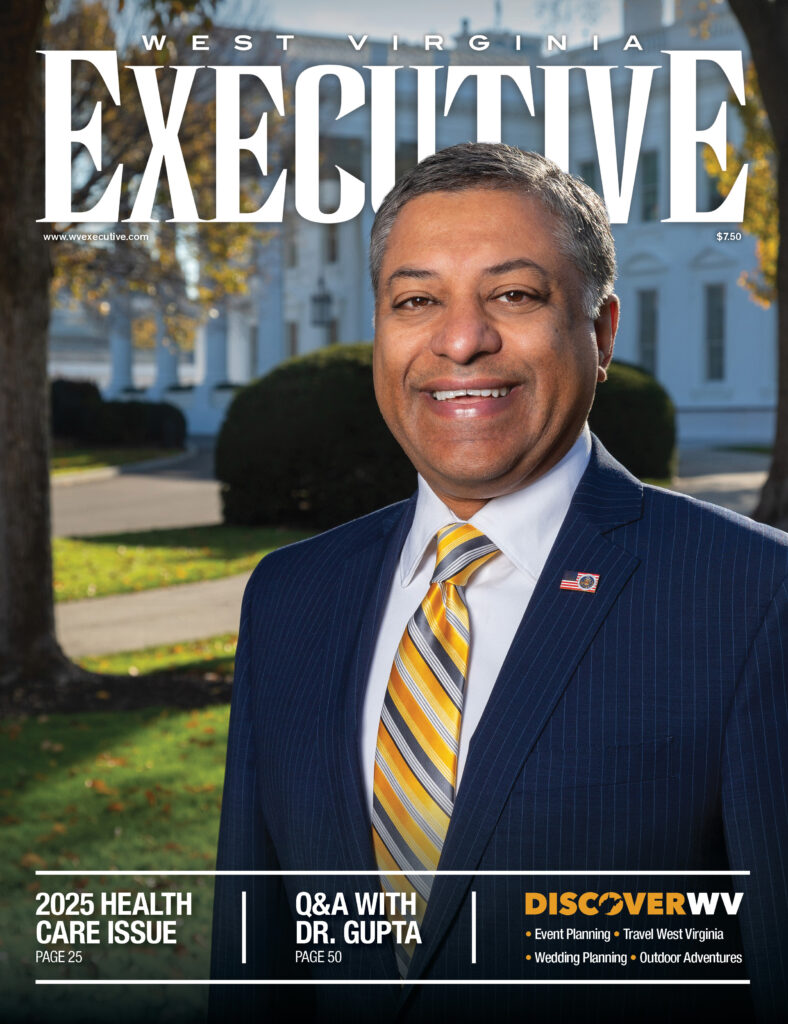Representatives from architectural and consulting firms will conduct a campus/community open house at Marshall University on Tuesday, Dec. 4, as they seek input for MU’s 2013 Facilities/Land Use Master Plan.
The topics of the open house are Introduction to Campus Master Plan and Identification of Goals and Concerns. The master plan will be presented to MU’s Board of Governors by September 2013 and to the Higher Education Policy Commission by December 2013, according to Dr. Karen Kirtley, Marshall’s senior vice president for administration. Marshall’s most recent master plan update was approved by the Board of Governors in 2003.
The campus/community open house takes place from 6 to 7:30 p.m. Dec. 4 in room BE5, located on the lower level of the Memorial Student Center on the university’s Huntington campus. The public is invited to meet with the consultants and share ideas.
Conducting the open house will be the consulting firm of SmithGroup JJR from Ann Arbor, Mich., which will have representatives at Marshall Dec. 3-6. In addition to SmithGroup JJR, the consultant team consists of Corbin Design, Michael Baker, Jr. Inc., Paulien and Associates, and The Protection Engineering Group.









